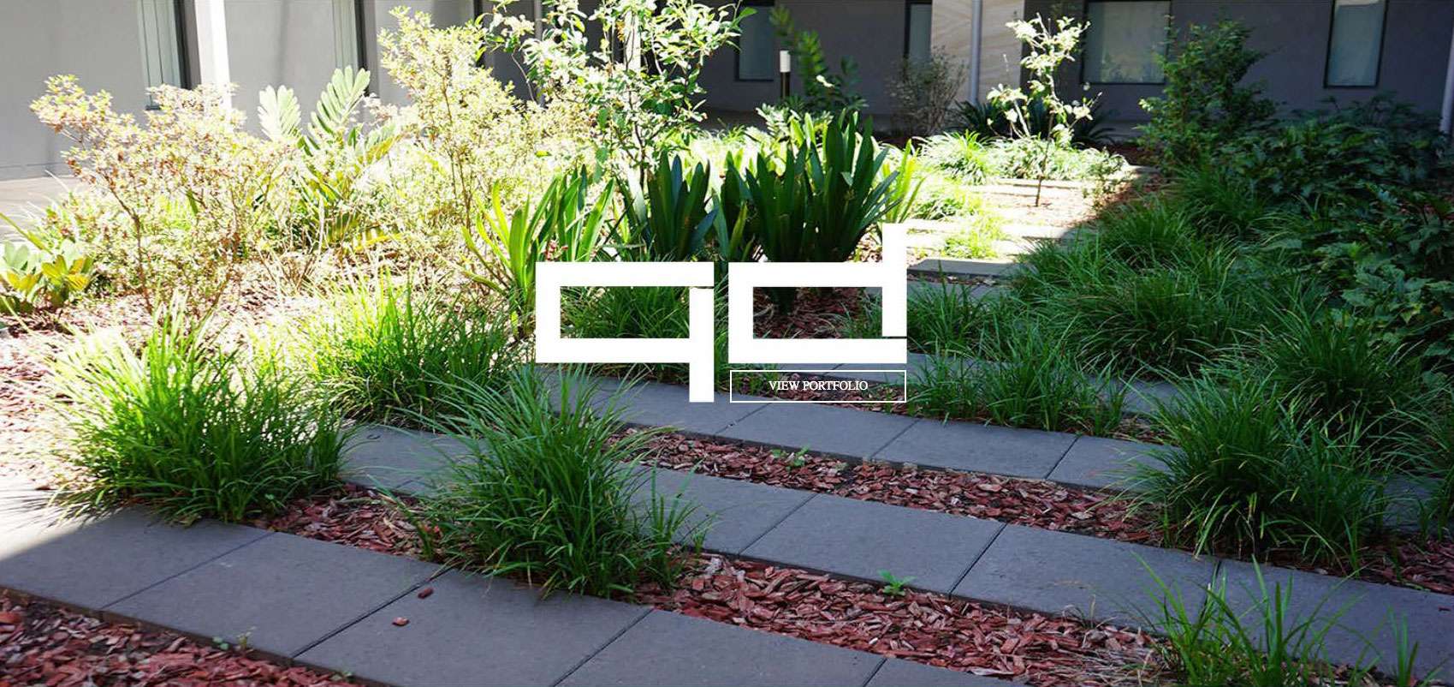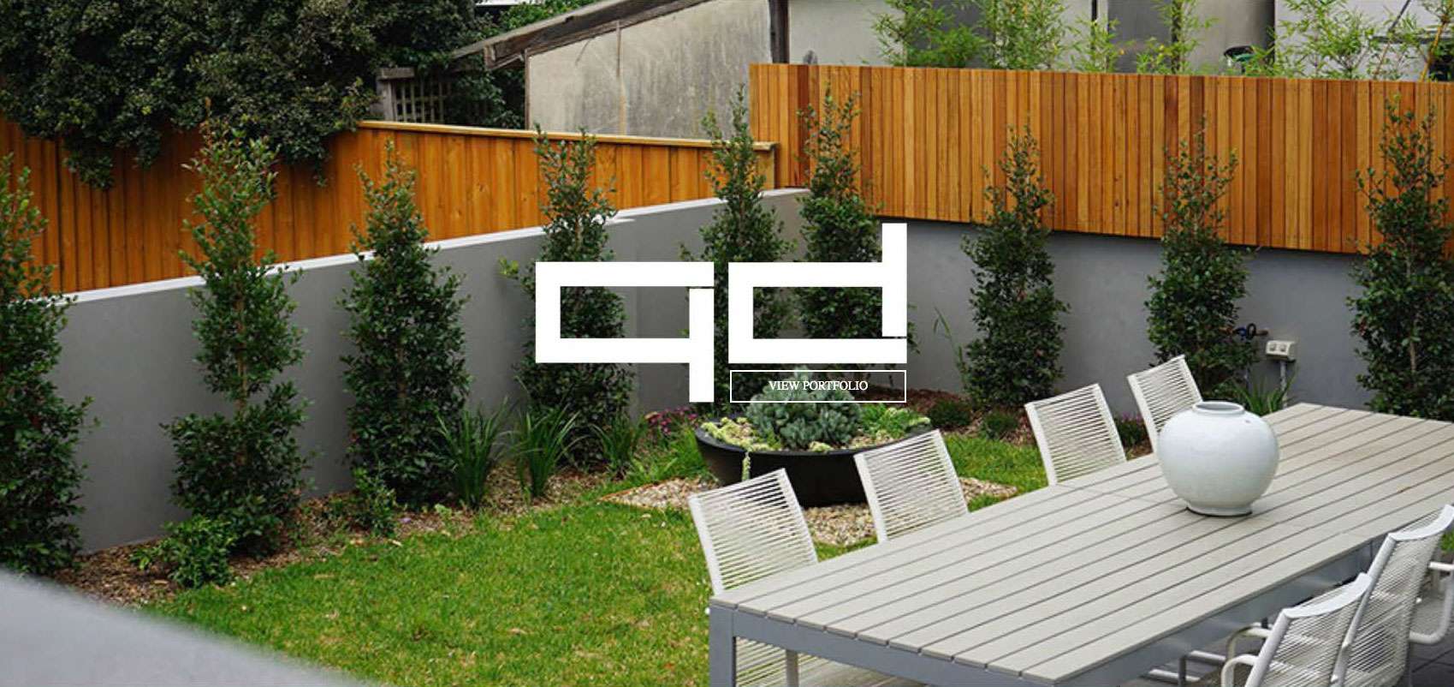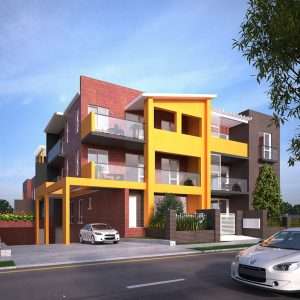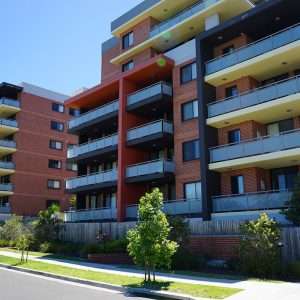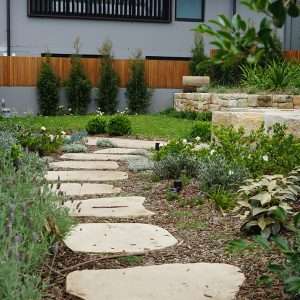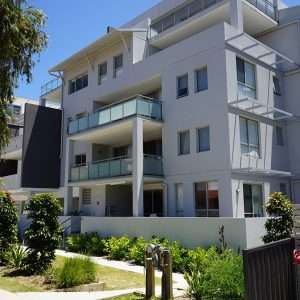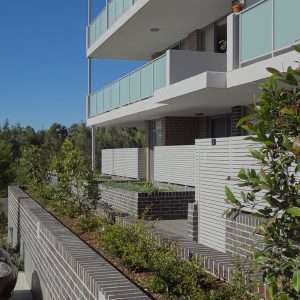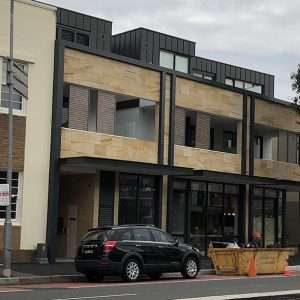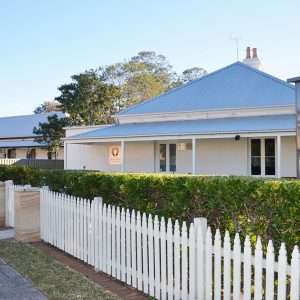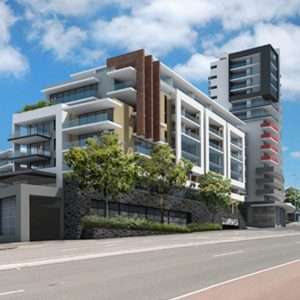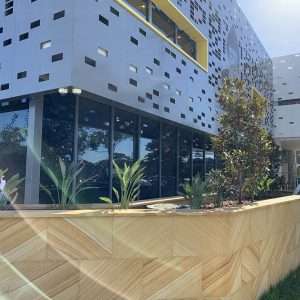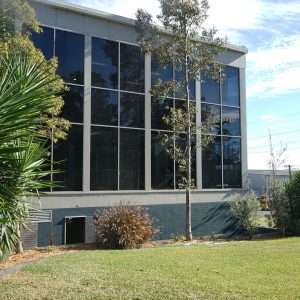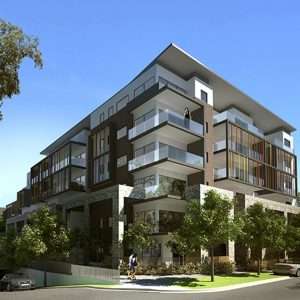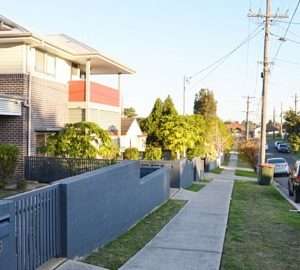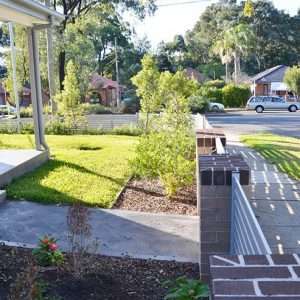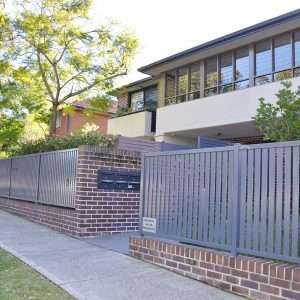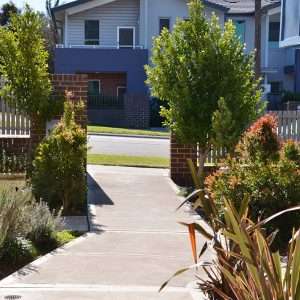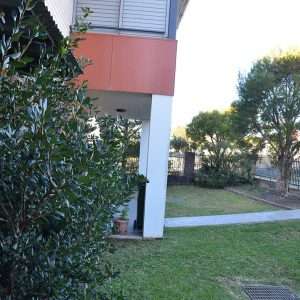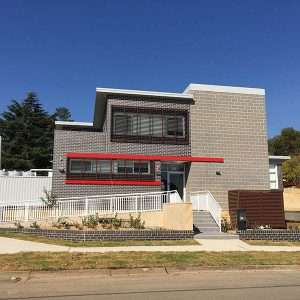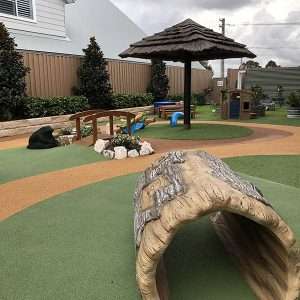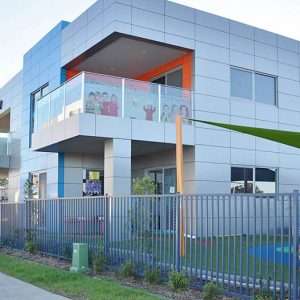Residential Developments
Hundreds of residential projects including single dwelling, dual occupancy, low, medium to high-density residential developments.
Mixed Use
Development Projects
Diverse range of mixed use development incorporating retail / commercial space, community facilities and residential uses.
Public Housing Developments
Specialists in creating practical, cost-effective low maintenance landscapes that align with the local vision for public housing.
Child Care Centres & Outdoor Play
Environments of natural play and multi-use areas utilising child friendly landscape settings for exploration and experimentation.
A look at our development portfolio for a range of residential, mixed use, public housing and childcare centres
Greenland Design
Projects Portfolio
Residential Projects
At Greenland Design we’re constantly pushing the boundaries of innovative landscape design. Our goal is to deliver unique, attractive and highly usable living spaces our clients will enjoy for years to come. We believe good landscape design adds beauty, form and value to any home. It must allow for the creative utilisation of space while being both functional and aesthetically pleasing.
Interpreting our client’s vision is vital to the success of any project. Through the effective use of construction materials, natural products and living elements Greenland Design can create outdoor environments that complement and enhance their surroundings.
Since 1999 we have completed hundreds of residential projects including single dwelling, dual occupancy, low, medium to high-density residential developments. We also prepare designs and documentation for development applications and construction certificates as well as carry out landscape inspections and provide certification for completed developments.
Mixed Use Projects
We have covered a diverse range of mixed use development incorporating retail / commercial space, community facilities and residential uses. We aim to provide best practice and quality open space for communal areas and roof terraces as these areas are essential to the physical and social health of the occupants and compensate lesser amount of private open space available to these developments.
Designing living landscapes that complement the architect’s vision and create a relationship between the structures and their surroundings while delivering a memorable experience for the occupants requires skill.
At Greenland Design, we approach every project with the big picture in mind. From the flow of water to the local climate. The aspect of the site, position of the structures and how natural light and shade impacts the landscape. Each of these critically important aspects are given full consideration.
From initial consultation through to the final drawings, our process ensures that every project is thought through to the last detail. Greenland Design has a broad range of experience covering a diverse range of mixed use development including retail and commercial projects, community facilities and residential sites.
Public Housing Projects
At Greenland Design, we specialise in creating practical, cost-effective low maintenance landscapes that add value and align with the local vision for public housing. Each design we undertake seeks to work in harmony with its surrounding street scape providing a functional, aesthetically pleasing living environment for residents and their families to enjoy.
We have extensive experience working with public housing projects and regularly coordinate with clients, architects and multi-disciplinary consultancy teams on government housing projects.
These projects have included general housing, senior livings, bed sit conversion and affordable housing. We also adhere to the NSW Government guidelines for the provision of cost effective, low maintenance, accessible and environmental landscape design.
Child Center Projects
Designing a living landscape that not only works in concert with a child’s play space but enhances the overall play experience requires attention to detail. Children’s play areas need to provide a level of exploration and adventure that engages them safely.
Greenland Design creates outdoor environments that comprise of natural play elements and multi-use play areas utilising child friendly landscape settings that create opportunities for exploration and experimentation.
At Greenland Design, our approach to designing a fully immersive and engaging play space starts with the design brief. From here, we will work with the client to seamlessly blend the natural and manufactured play elements to create a space that reflects the vision for your child care facility.





